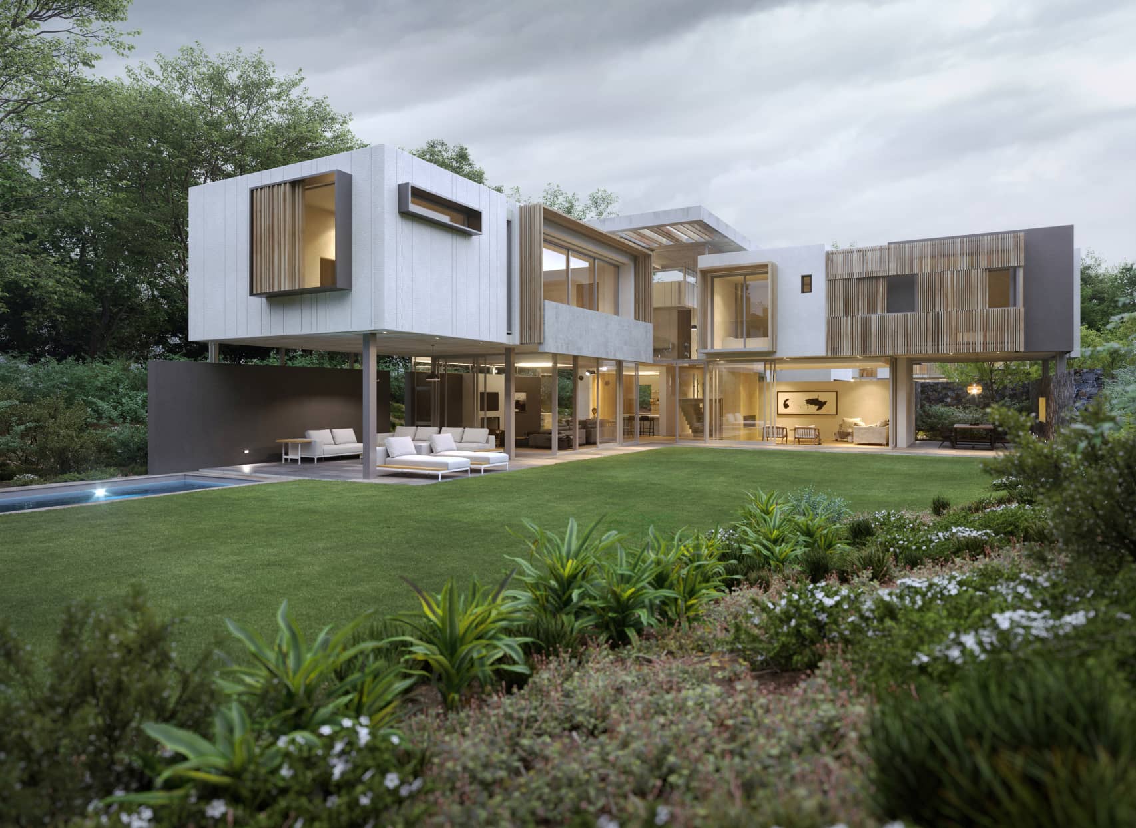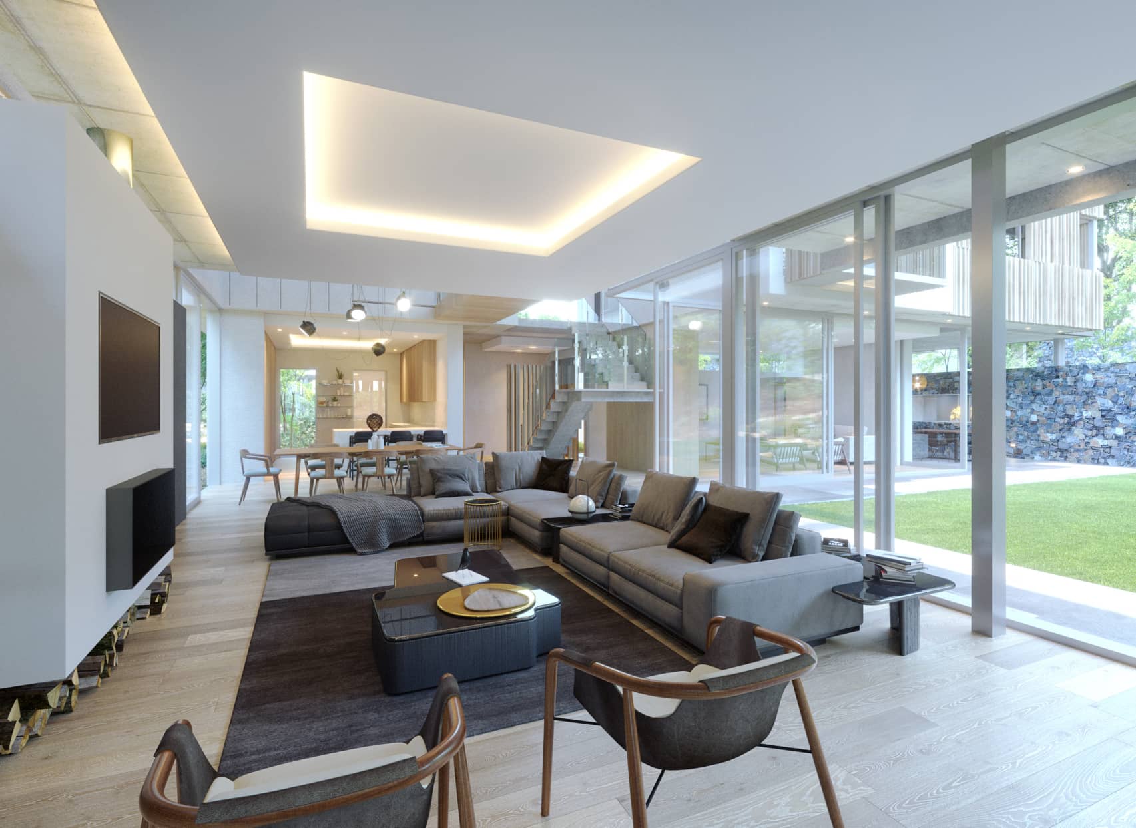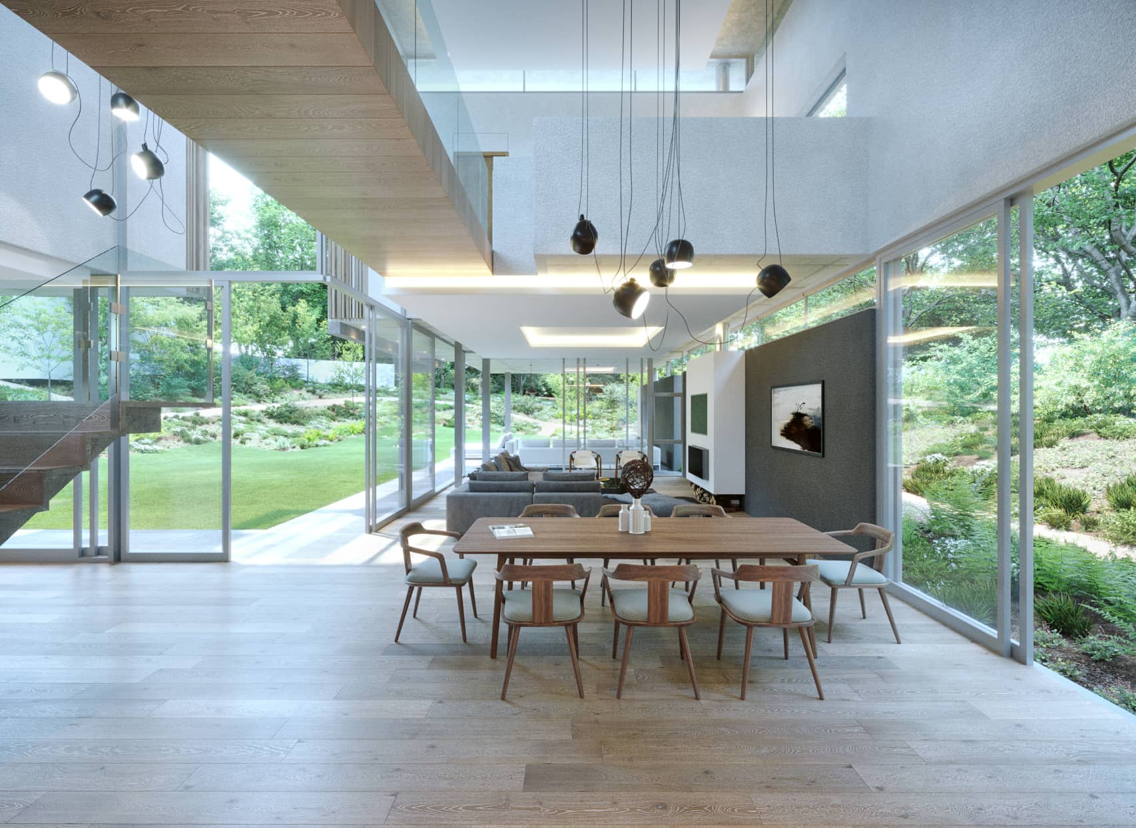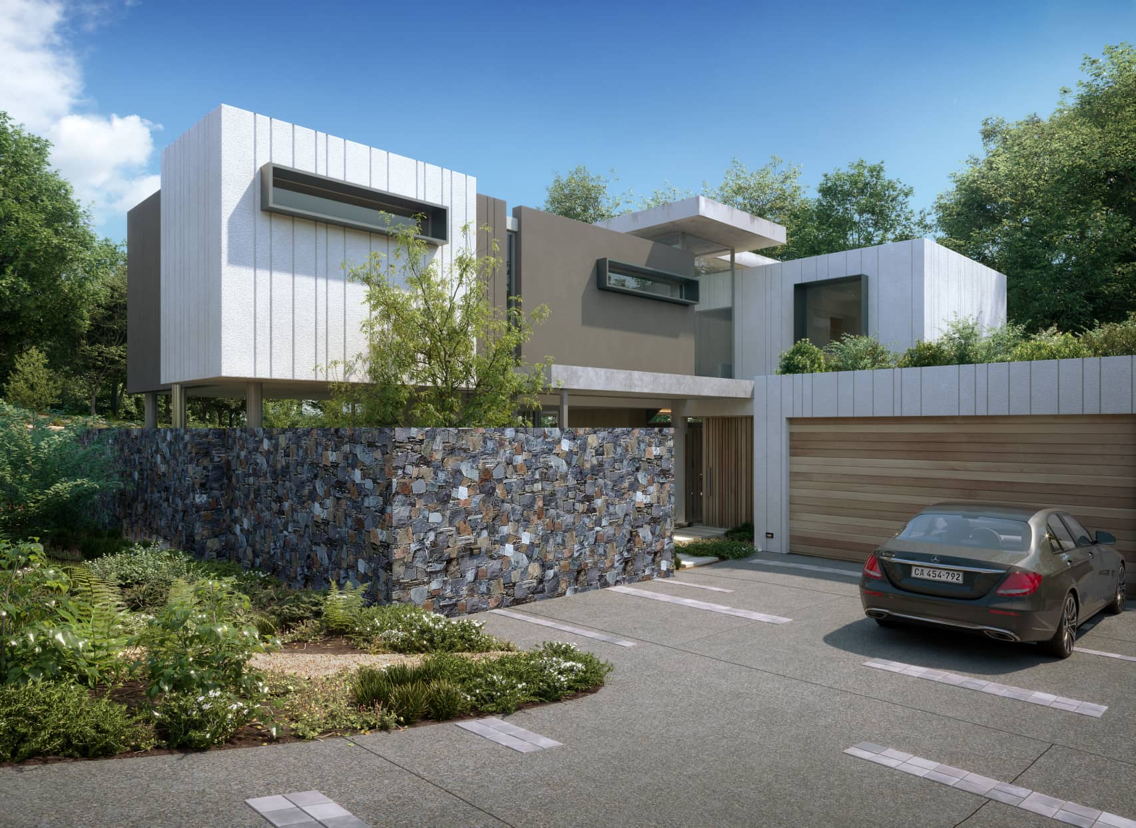



Ava
Situated on the inner edge of the Estate, with extensive grounds, this home offers tranquillity and a sense of seclusion.
As you enter through a private courtyard, with an overhead entrance canopy, the open plan dining area is revealed beyond. There is a covered patio and pool, expansive gardens and rolling lawns surrounded by mature trees. The open plan kitchen, dining and lounge area flow into a covered patio on one side and onto a private kitchen courtyard on the other side.
The family room is partially secluded, and has its own patio, with a well sized natural walled courtyard, well protected from the sun in summer. At the centre of the house, a large double volume space is traversed by a bridge and overlooked by the family lounge and study. Double volume windows allow in light and views. A light and airy kitchen flows off the double volume area.

